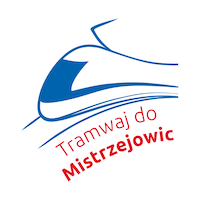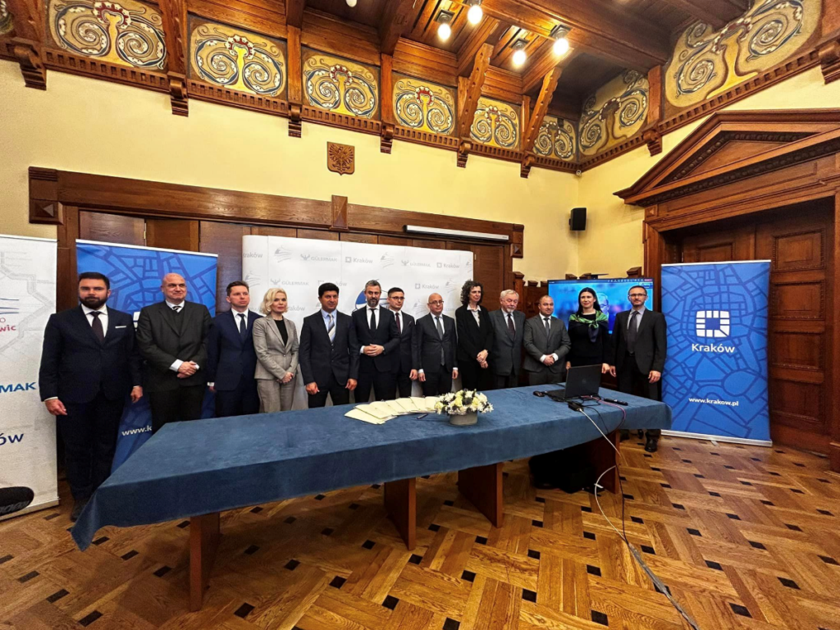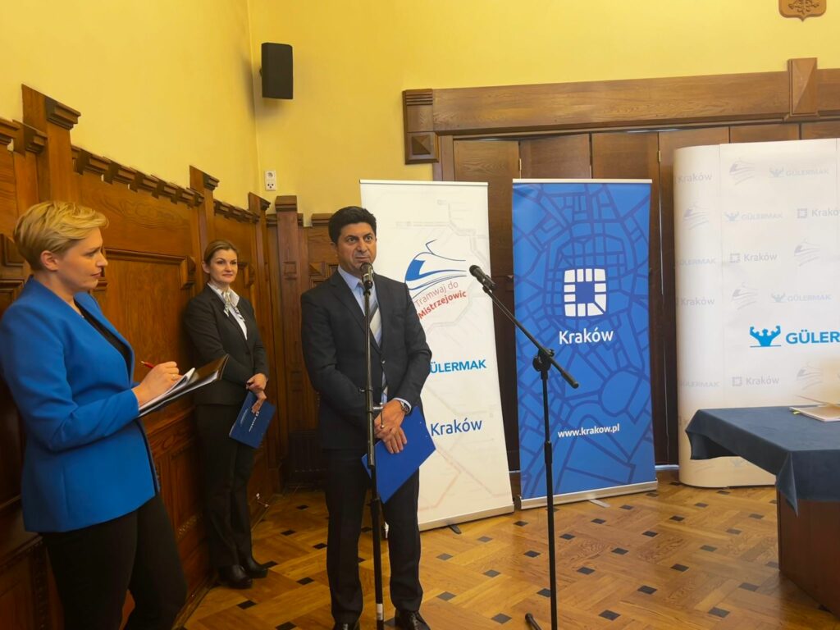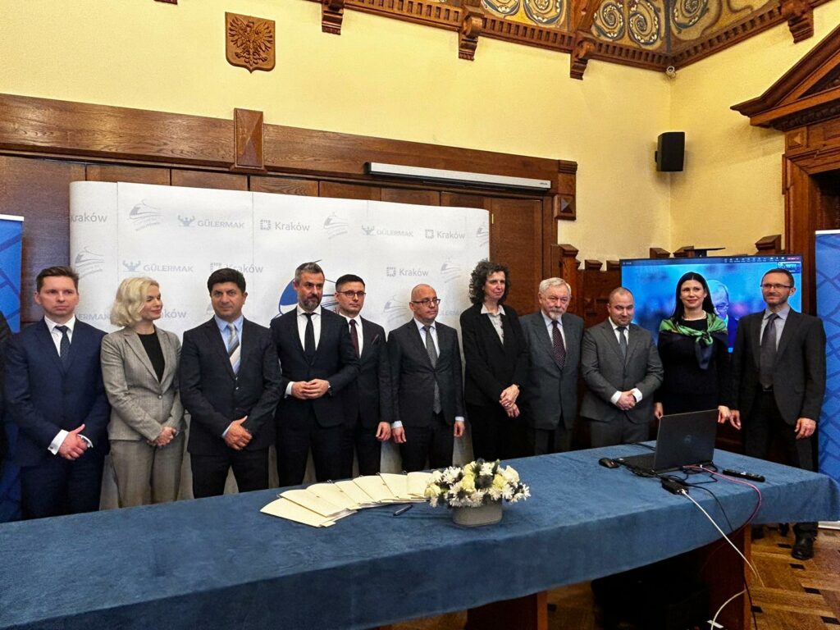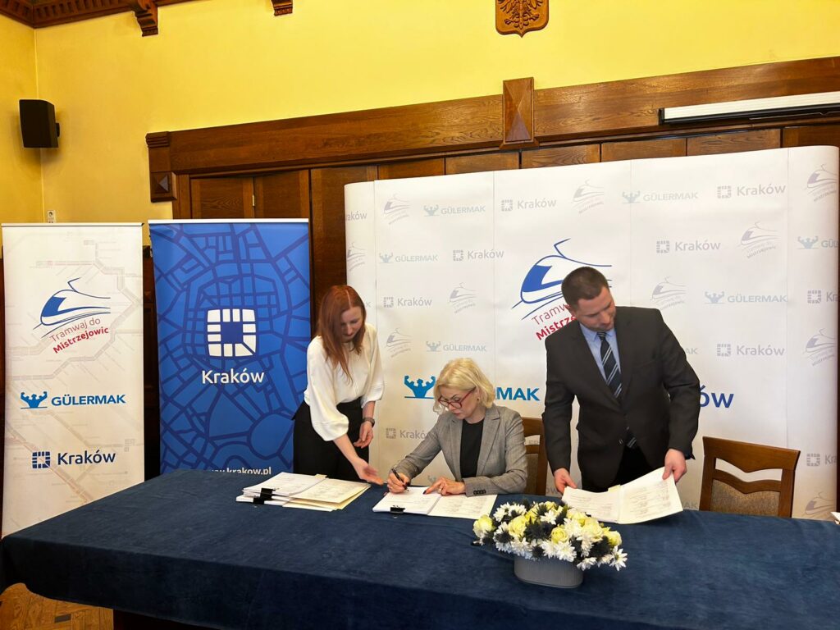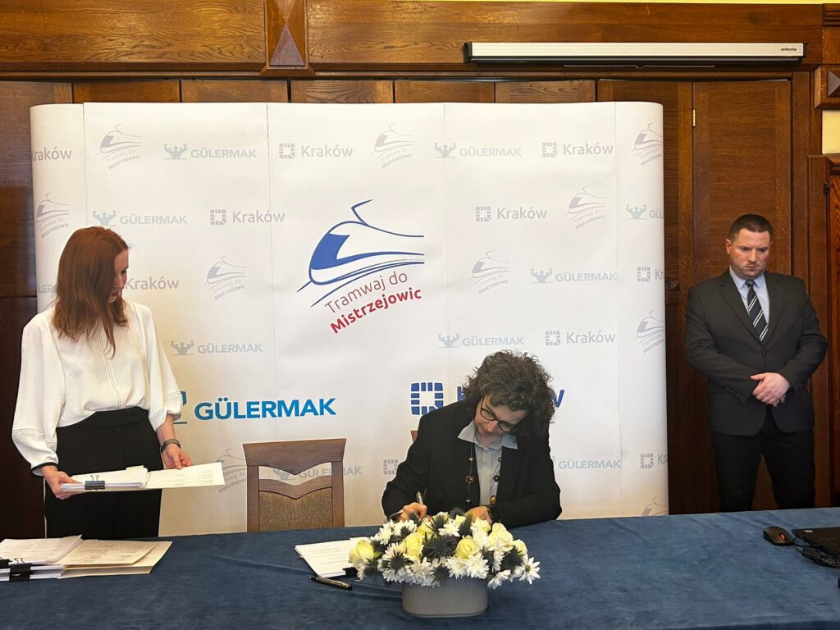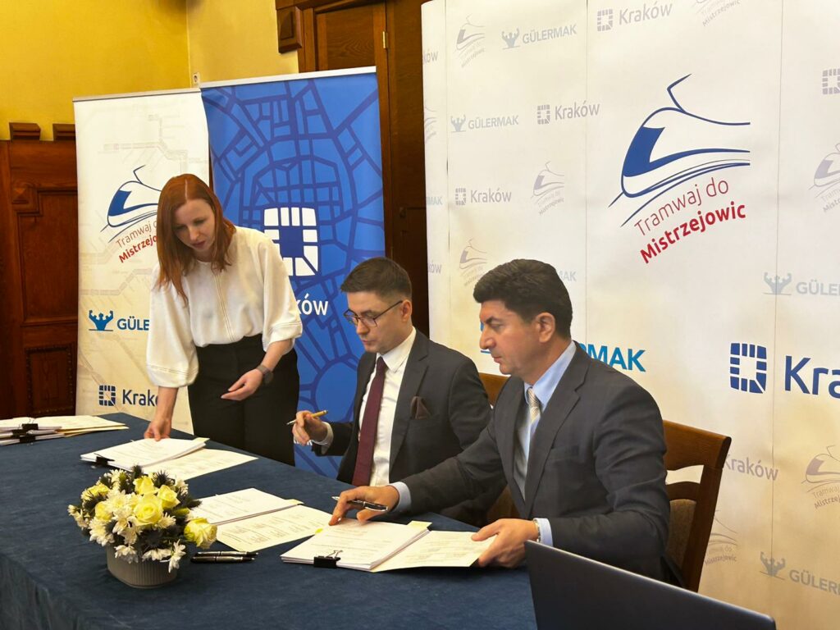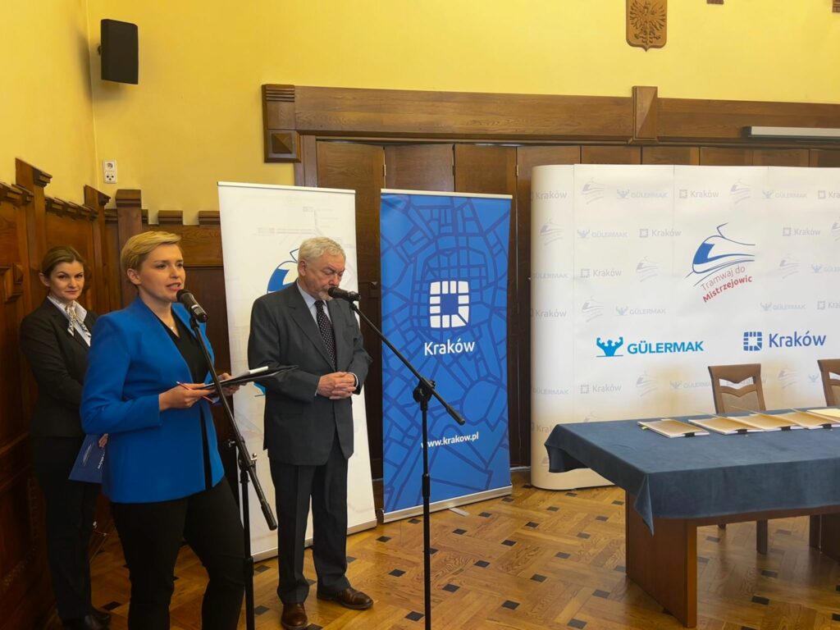At the invitation of District Council III, representatives of the KST IV project attended the February session, answering councillors’ questions. These included questions submitted by residents. A summary of these questions and answers is published below.
Is it necessary to build a bus bay on Mogilska Street on the “mills” side, since only night lines will use it?
– The location of this stop was the subject of a long-lasting agreement, and the option of abandoning the bay altogether was also analysed. After verification of the number of buses using the stop with the Public Transport Authority (ZTP) – and these are not only city night lines, but also suburban ones – it was decided that it should not be abandoned. It will also serve an emergency function, for example when it becomes necessary to run a replacement bus service.
Every effort has been made to ensure that the stop takes up a minimum of space, allowing the full width of the cycle path and pavement to be designed, including narrowing the shelter.
Cyclists and pedestrians today do not feel safe next to the existing bus bay due to the difference in level at this location. Will this dodge be removed?
– After the reconstruction, the cycle path and the pavement will be on one level, while the dodge will occur at the edge of the road lane. This measure will certainly improve the safety of vulnerable road users.
Will the transformer building next to the housing development being built on the ‘mills’ site be retained?
– The building is located outside the scope of the development, but the developer of the estate has asked us to exclude any collision of our infrastructure with the planned new transformer. Planned redevelopment as part of a separate development – developer.
Is the liquor shop building at the corner of Jana Pawła II Avenue – Meissnera Street slated for demolition?
– Yes.
Will the noise barriers at this corner be replaced from opaque to transparent? This is very important, as it is dangerous at this location.
– The layout of the screens in this location will be redesigned, not least because of the need to increase the field of visibility for all traffic users. The screen currently located on Jana Pawła II Street will be moved about 25-30m from the intersection. Opaque screens will be used on the route along Jana Pawła II Avenue, and transparent screens will be used on the corner and along Meissnera Street.
Can the contractor secure a parking space near the Meissnera 35 building and the other blocks?
– No, but residents and the cooperative can apply for parking spaces under the city’s Local Parking Construction Programme.
Why does the reconstruction of the intersection of Śliczna, Łąkowa and Meissnera Streets not include a pedestrian crossing on the south side?
– At this junction, there will be a tram track in the separation lane, which a pedestrian crossing Meissnera Street will have to cross. At some stage, he or she will be between the carriageway and the tracks and, for his or her safety, a minimum 2.5-metre-wide refuge must appear at this point so that, if necessary, he or she can wait on it for the green light. There must also be lanes with handicapped pavements. Placing all these additions on the south side of the intersection would require widening the road layout, squatting it to single-family houses and expropriating additional private land. The crossing layout at this junction has been agreed with the City Traffic Engineer, and crossing the street at this location will not require much effort on the part of pedestrians – just a few extra metres to cross.
Is it possible to design a turnaround on the south side of the junction for vehicles coming from the church?
– The design does not include a turnaround at this location, but the Municipal Traffic Engineer will be consulted on the proposal during the approval of the Permanent Traffic Organisation.
Will there be traffic lights at the turnarounds?
– The project involves induction loops, coordinated with the movement of the tram with priority crossing. A red light will be raised automatically for drivers as the tram approaches the headlands.
Could the pavements along Meissnera Street be wider?
– Throughout the entire course of the project, double lines of pavements have been designed at junctions – i.e. where passengers will be changing from buses to trams, for example. The aim of this is to separate passenger and local traffic so as not to create congestion. The former will have space on the lane side and the latter on the estate side. In these areas, the pavements will be wider than the regulations require.
How will footpaths and cycle lanes be separated? Will they cross each other?
– According to the Kraków guidelines, a two-way cycle path 2.5 m wide will be physically separated from the pavement by a 30 cm wide band of concrete blocks. As a general rule, bicycle traffic is designed on the carriageway side and pedestrian traffic on the outside – where possible. Collisions cannot be completely eliminated at intersections, but such points have also been carefully analysed from a safety perspective with the City Traffic Engineer and a cycle audit.
Will there be designated pedestrian crossings of cycle paths?
– Yes, their specific locations are being agreed with the City Traffic Engineer.
Is the route of the heat pipeline coordinated with the KS Wieczysta stadium expansion project? Why does the pipeline turn towards the stadium where an underground car park is planned, only to return closer to the roadway in a moment?
The element of the heat pipe described in the question is an offset, which is designed at certain distances on the heat pipe network in order to cope with its stresses and reduce the risk of damage. Their locations are not random – they are determined on the basis of calculations, taking into account, among other things, the diameter of the heat pipe.
As for a possible collision with the car park – all parties, i.e. the ‘neighbours’ of the development, have already been notified of the extent of the occupation of the site for construction, and any future construction intentions that may affect our project should be coordinated.
Shouldn’t the turning lane for cars in the area of Pszona Street (allowing a U-turn in the direction of Tauron Arena) have an additional dedicated turn lane on the west carriageway?
– In this case, the turning driver on the west carriageway will be directly in front of the pedestrian crossing. The abandonment of the additional lane is intentional in order not to cross vehicular traffic flows at this location – a measure to ensure traffic safety.
The turning lane on the eastern carriageway, which allows queuing for the manoeuvre, is approx. 60 metres long, so quite a few vehicles will be able to fit into it. However, if this traffic organisation is found to cause congestion, it can be changed by correcting the road markings and removing the mobile road elements.
Why can’t the bus stop in the area of Pszona Street be moved to the north so that it does not block the possibility of driving straight ahead on Pszona – Chałupnika?
– A T-junction without traffic lights has been designed at this point, which, according to the capacity analysis, will allow traffic to flow more smoothly compared to the existing situation, a solution that has been agreed with the City Traffic Engineer. As for the location of the stop itself, its relocation to the north is impossible, as the distance from the Młyńskie roundabout would be too small for the tram to gain sufficient depth to fit under its blade.
Why is the cycle path along the buildings at 4 and 6 Meissnera Street being separated from the pavement and moved closer to the blocks, with a row of trees between them? Why can’t it stay as it is – space for pedestrians and cyclists on the carriageway side?
– The whole road system is moving closer to the buildings because there is currently too little space in the dividing lane to accommodate a track with sufficient capacity to allow the carriageways to develop sufficient speed in a straight section. The carriageways will therefore be slightly widened. In doing so, there is no possibility of squaring up with the buildings on the other side of Meissnera Street.
In the original design, the cycle path was directly adjacent to the pavement, with the heating network located underneath, but in line with residents’ expectations, this section has been redesigned to leave the existing tree row. The cycle path runs on its outer side and the district heating network will be located under the parking spaces serving the indicated buildings. Once the network has been laid, these will of course be reconstructed.
In the car park of the buildings at Meissnera 4 and 6, a wall has been designed to separate the parking spaces from the cycle path. It is extremely close to the parking spaces and it will be difficult to designate as many parking spaces as at present. Can’t an earth slope remain in this location?
– The minimum distance of the wall from the parking spaces is about 30 cm, but this is only on a short section of about 11 parking spaces. On the remaining length of the car park between the wall and the parking spaces there is considerably more space. The balance of parking spaces in this car park will remain unchanged from the existing condition due to the relocation of the fire road and the release of space at the end of the existing fire road.
Why will the residents of these blocks have to walk all the way to the crosswalk on Chałupnika Street overstepping their way to get to the tram stop? Is it not possible to maintain the existing link leading directly from the car park to Meissnera Street?
– Here the pavement will be elevated relative to the existing state, the designer will introduce an additional pavement (connector) at the implementation stage. Perhaps a staircase.
Is a busway planned for Młyńska Street? If so, is it necessary?
– A bus lane has been designed only on the section between the Polsad roundabout and the Pilotów roundabout towards the centre. This is the section where traffic volume forecasts indicated the highest loads, which is why a solution in the form of two lanes for straight traffic and a third lane for buses and cars turning right was adopted. In principle, such a lane is already in place in the existing condition, but it is sectional – it will be relieved as part of the redevelopment.
At what distance from the building at 2 Promienistych Street will the exit from the underground stop be located? Will people be exiting the tunnel right in front of the residents’ balconies?
– The staircase is located approximately 3m from the building wall, but the exit is designed on the north side approximately 12m from the building facade. This means that pedestrian traffic will be directed north towards Dobrego Pasterza Street and not directly at the block. As the staircases will be located on four sides of the roundabout, and the communication route located at level -1 will allow people to move between them without having to cross the carriageway, it is natural that a passenger heading south will use the subway rather than cross the busy intersection at the level of the Polsad roundabout.
Has anyone simulated the traffic in the area of the Polsad roundabout during the works?
– The first stages of temporary traffic organisation for the duration of the works are currently being agreed with the services. Certainly traffic on the Bora Komorowskiego flyover will be maintained for the duration of the entire construction. Phasing of the works assumes partial, half-closure of the carriageway, e.g. on Młyńska and Lublańska streets. During the peak execution phase (tunnelling). Both carriageways of Młyńska Street will be closed, and a scenario is currently being analysed to enable public transport to pass between Miechowity Street and the Polsad roundabout. During this period, traffic may be locally restricted along most of the tram route simultaneously.
Will work be carried out on Bohomolca Street in 2024?
– Yes.
Has the possibility of running the tram line from Młyńska Street to Strzelców Street towards the cemetery been planned for the future?
– Yes, in the course of works on the line to Mistrzejowice, a so-called switch chamber will be constructed underground. With its use, it will be possible to lead an additional tram line out on the left side of Strzelców street.
Residents of Majora Street claim that a giant cable will be run in the vicinity of their blocks to feed the tram line. Is this true?
– The tram line needs an adequate, relatively large power supply and the nearest substation with sufficient power is in the area of Mejer Street. That is why the project actually envisages a medium-voltage power connection in this area. It is a matter of one pair of cables, designed entirely in the road lanes and therefore without interference with private property.
Has the residents’ request been taken into account and a crossing to the bus stop via Dobrego Pasterza Street in the area of Słoneckiego Street has been designed?
– Yes, it has been taken into account.
Are there any changes planned for the north side of the track on Dobrego Pasterza Street?
– No, the existing design solutions have been retained. There will only be a clear separation of pedestrian and bicycle traffic as part of the pavement reconstruction. Several properties will have to be expropriated in order to locate the cycle path.
Are there plans for full signalling at the junction of Krzesławicka Street and Dobrego Pasterza Street, where the tram will cross the road?
– Yes.
What about the exit to the Multikino?
– The junction will be signalised and the lights coordinated with the oncoming tram.
Why did the noise barriers on Krzeslawicka Street disappear during the design work?
– Noise barriers may have been envisaged at this location, but only at the concept stage. Noise tests have not revealed any exceeding of the norms at this place, hence the screens are not required.
How will the tracks in Krzeslawicka Street be separated from the pedestrian lane along it?
– Krzeslawicka Street is the only point on the investment map where the tracks are physically completely separated from the traffic lane.
How long will the works on Krzeslawicka Street take?
– Here, the essential works will only be carried out in Phase II, so certainly not this year.
How do you imagine the traffic on the streets on the north side of Krzesławicka Street after cutting it off from Dobrego Pasterza Street?
– The layout of roads distributing traffic in the housing estates above Krzesławicka Street is beyond the scope of this investment. The only change will be to allow cars to pass between Krzeslawicka Street and Brzechwa Street – this is currently not possible. The City Traffic Engineer indicated at the agreement stage that the traffic organisation in the entire area needs to be rearranged and the topic will certainly be addressed as part of other investment plans.
Is it not worth considering traffic lights on the exit from Kwartowa Street?
– Solutions in this location should also be the subject of a broader analysis taking into account the entire quarter west of Bohomolca Street and north of Krzesławicka Street.
Why was a cycle crossing designed on the south side of Kniaźnina Street? At the moment, there is only a pedestrian crossing there, which should be removed anyway due to the number of pedestrian hits.
– The bicycle audit and the Municipal Traffic Engineer indicated the need to design bicycle crossings at all intersection inlets. For safety reasons, as expected by the MIR, the designer designed the carriageway of Marchołta Street to be elevated to force drivers to reduce their speed before the crossing and pedestrian crossing.
And is it possible to design traffic lights on all crossings of Bohomolca Street?
– An analysis of the street’s capacity showed that the use of traffic lights would negatively affect the street’s capacity. In short – then paradoxically the traffic jams would be even bigger. The regulations state that if the street has one lane in each direction, traffic lights are not required.
Will there be traffic lights at the intersection of Marchołta and Bohomomolca Streets?
– There will be no traffic lights here either, as there currently are.
Is a crossing of Bohomolca Street near the dragon square necessary? No one will use it.
– The idea here was to disperse the traffic directed to the new tram stop by splitting it into two streams – from the south and from the north. If residents consider the additional crossing to be unnecessary, its abandonment will be consulted with the City Traffic Engineer.
Since parking spaces are being removed along the building located at the junction with Kniaźnina Street, can the contractor reconstruct them in another location?
The contractor is not involved in the construction of parking spaces, but the investment does not block the possibility of organising a car park in another location. The owner of the land expropriated for the construction of the tram line receives compensation, which can be used, for example, to build new parking spaces.
Can the pedestrian crossing over Reduta Street be relocated so that a car waiting to let pedestrians pass can safely fit entirely in this street?
– There is a collision with a street drainage gully which would require reconstruction. The subject will be reviewed again.
At what stage is the project?
– The contractor is waiting for the ZRID decision to be issued, allowing work to begin.
Are any changes to the project still possible at this stage?
– Minor changes such as changing the geometry of the pavement within the road lane are possible once the ZRID has been issued in the target traffic organisation. Changes requiring going beyond the road lane, e.g. moving bus stops, are not.
