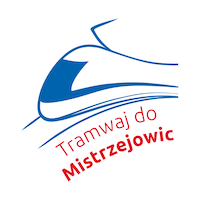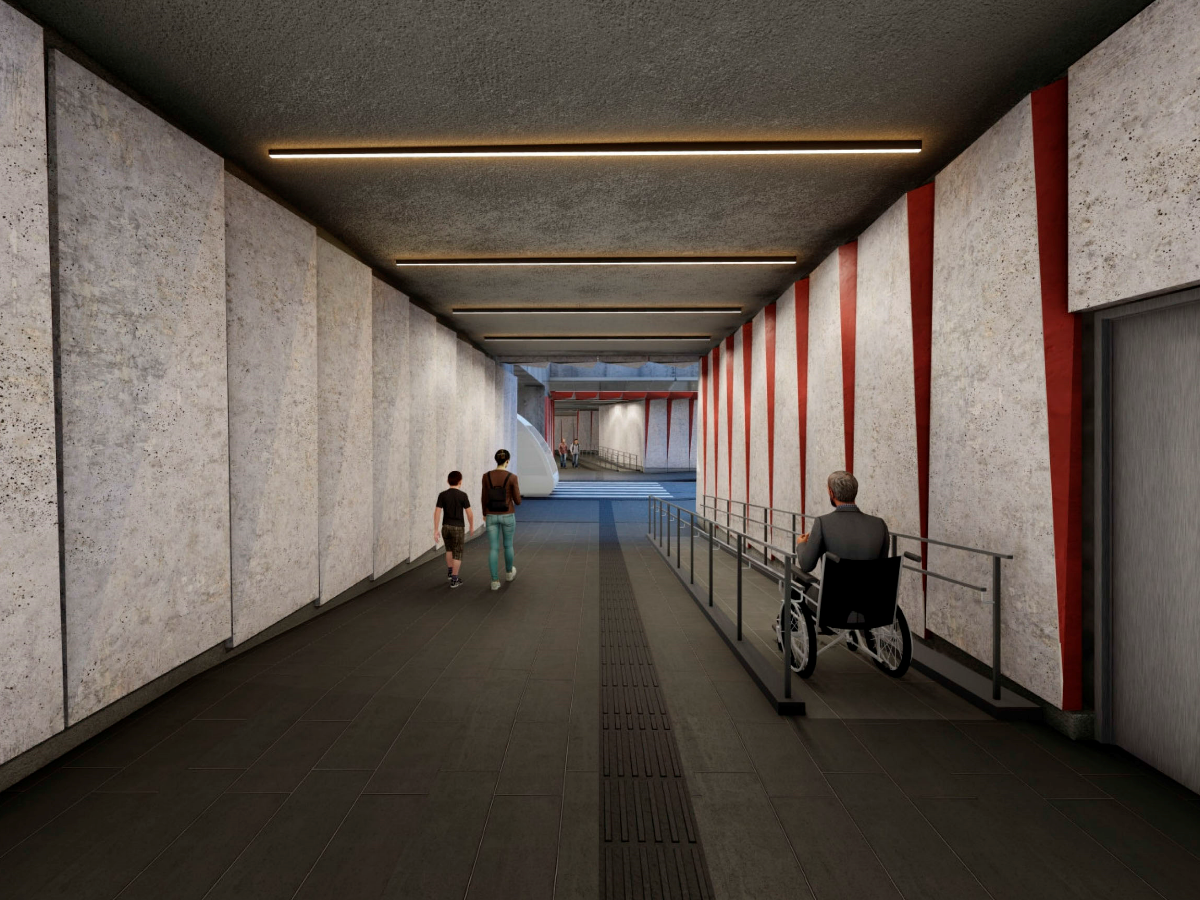Disability ramps, elevators, tactile paving – these are just selected examples of solutions that make it easier for disabled passengers to use public transport. The design of the tram route to Mistrzejowice features many more of them. It is focusing especially on the needs of persons with reduced mobility, using wheelchairs as well as the blind and partially sighted.
The right cars are not enough to make public transport friendly for the disabled, the elderly or parents with children in prams. Getting on and off a tram or bus safely is equally important. It is vital that the newly designed stops be safe and comfortable for passengers with special needs.
The tram route to Mistrzejowice was designed both in accordance with technical requirements for roads and engineering structures as well as with the guidelines of the Consulting Team for the accessibility of urban infrastructure for the disabled. “We put special emphasis on eliminating potential barriers on the stop platforms for people with mobility limitations, people in wheelchairs, partially sighted and the blind” – says Anna Marczewska-Wojtas, KST IV Architecture Coordinator with Gülermak. The solutions also include amenities for parents with small children.
Tram stops on the route to Mistrzejowice are available for the disabled
Platform edges and areas just before steps to the underground stops (by the stairs) will feature warning stripes with a changed texture and contrasting colors. “Convenient elevators will be providing access for persons with reduced mobility, including wheelchair users, to all levels of underground stops at Polsadu and Młyńskie roundabouts” – says Marcin Hanczakowski, Director of Kraków Municipal Road Authority (ZDMK). Parents with children in prams will also be happy to use them.
Underground floors will have tactile paving for the blind and partially sighted to guide them to all areas and devices that can be used by these persons, e.g. elevators, stairs, platforms. “Marked changes in traffic directions together with media lanes form an uninterrupted communication route to facilitate movement and orientation in the facility” – says Anna Marczewska-Wojtas. The floor and walls of the underground areas will be made of various materials, contrasting in color, and the finishing materials will not be glaring. The surface of floors or stairs will be anti-slippery.
As the underground station at Polsadu roundabout will have public toilets, there will be a separate toilet equipped with sanitary facilities adapted to the needs of the disabled. There will also be a room for parents with children with a changing table and a feeding place.
Safe pedestrians along the tram route to Mistrzejowice
Warning stripes will also be made before and at pedestrian crossings, on the border between the pavement and the street lane. Pedestrian routes have been designed so that people on wheelchairs have room for movement, including maneuvering space for changing direction. They will also be free from any obstacles while and the so-called street architecture items, like litter bins, information boards, etc., will be placed outside the main communication space. Pavements and external ramps will be made of durable materials intended for intensively used areas.



[…] Underground stops near Młyńskie Roundabout and Polsadu Roundabout will be accessible by traditional stairs, elevators and escalators. Underground areas will feature ramps and boarding areas adapted for the disabled [more information]. […]