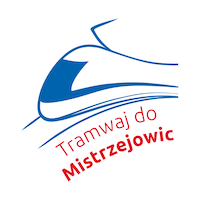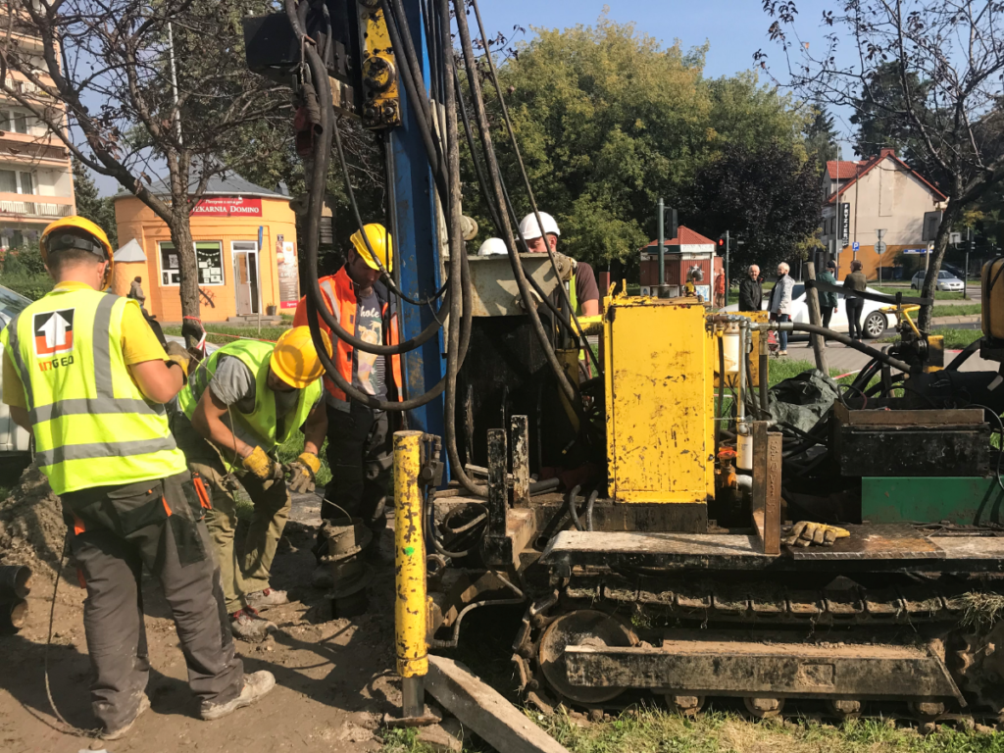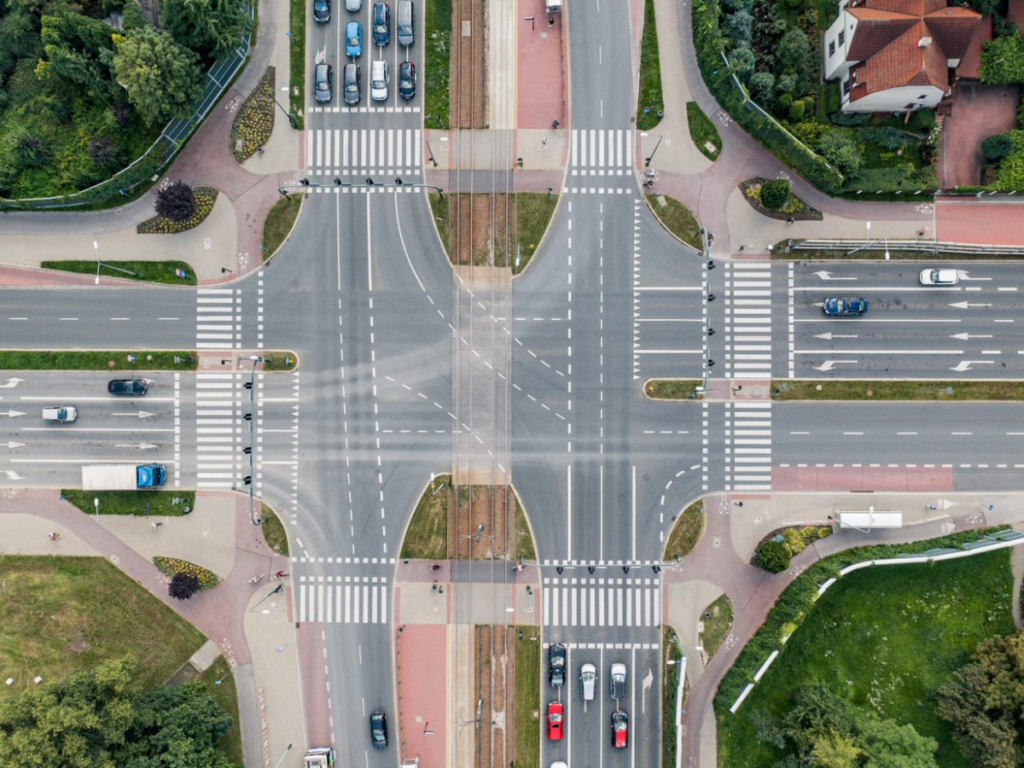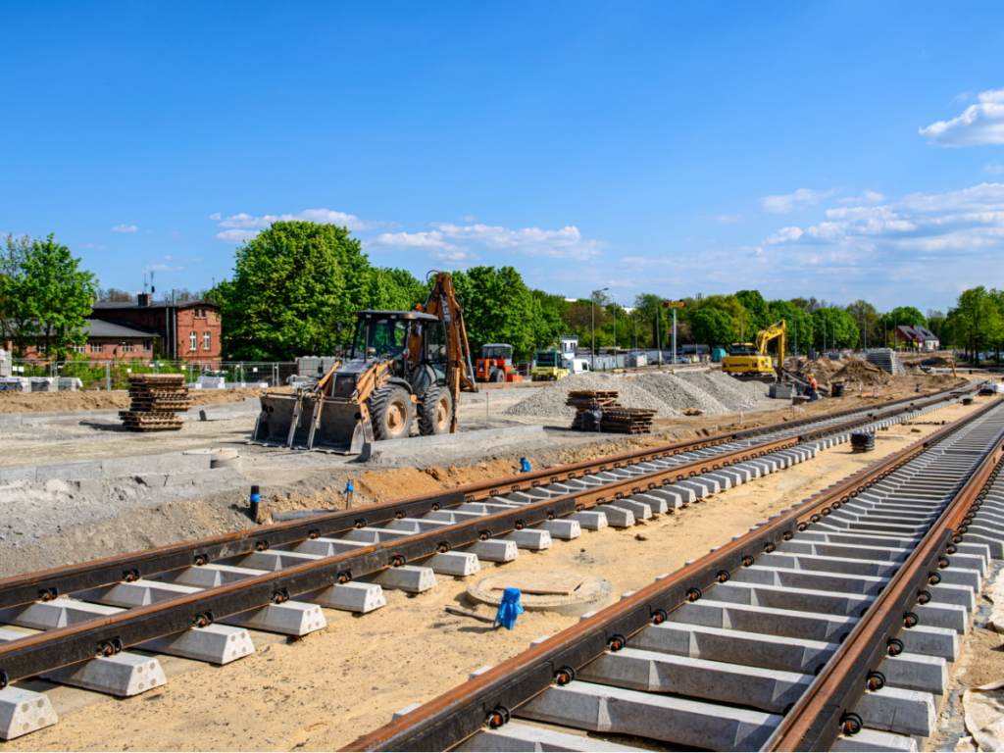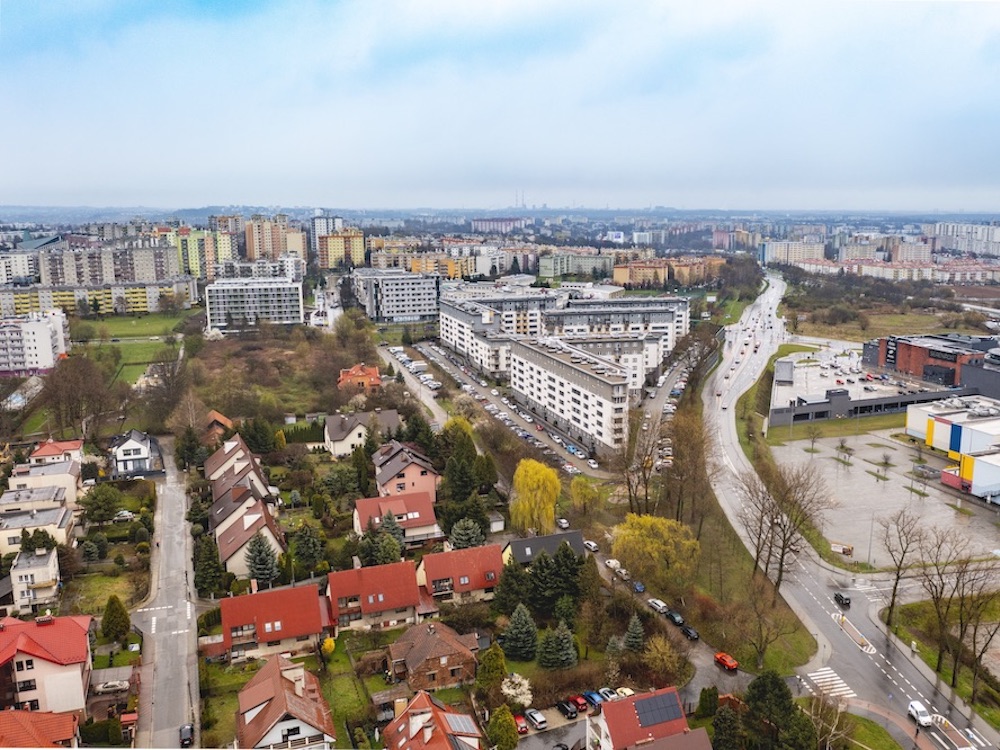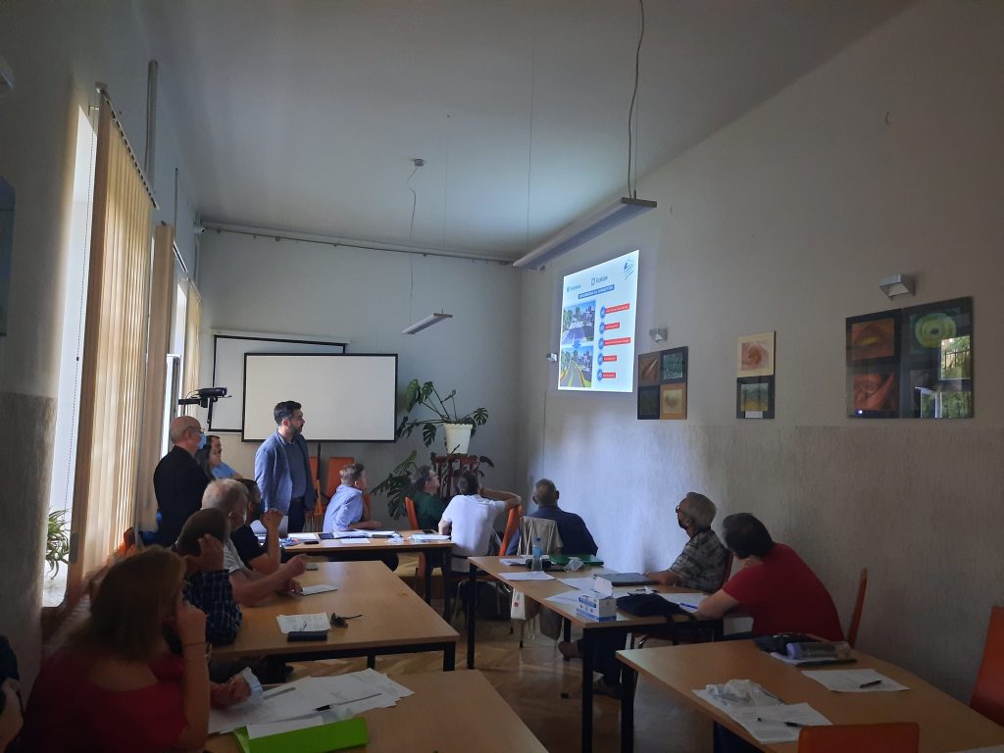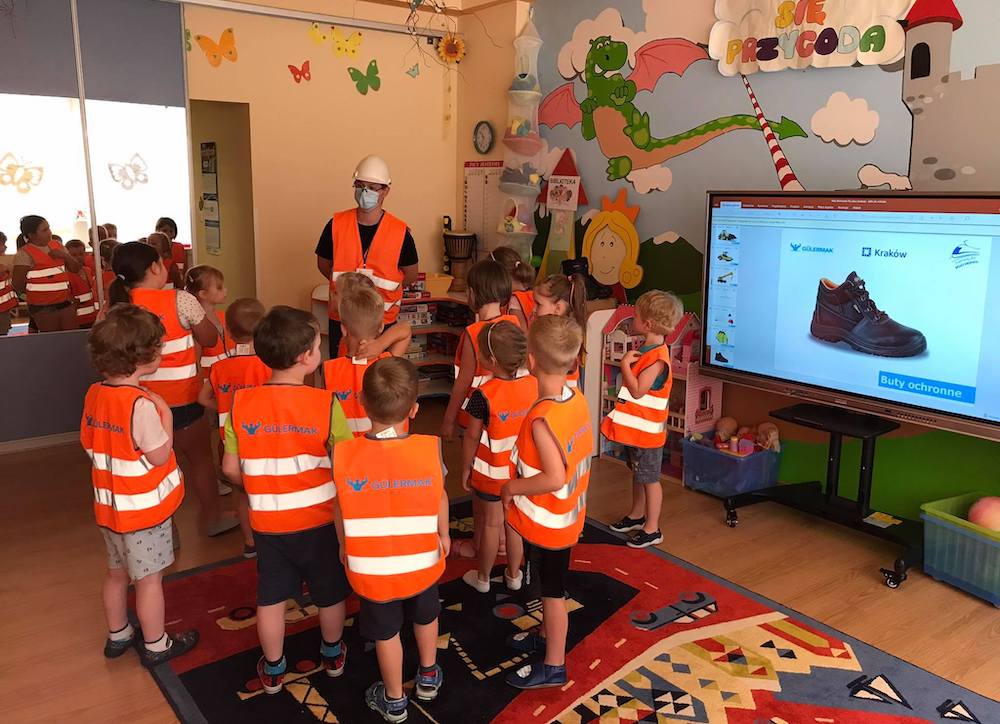114 – the number of questions asked in the on-line chat that took place on 7 September 2021. We did not answer all of them during the chat due to time constraints. The following are responses to the remaining ones.
When will we know which specific trees will be removed?
A predevelopment plan has been made where every tree was covered – it is a meticulous and precise study. Cutting down a tree will always be an individual decision. Decisions concerning greenery are only taken after the roadway layout is planned and a detailed conflict analysis is ready – at this point we would know which trees can be saved. The number of trees to be cut down will be established after obtaining RCC decision.
Will trees be transplanted?
A lot of freshly planted greenery is located next to new buildings and possible relocations / transplants are considered there. Old trees cannot be transplanted but we will be trying that with young ones as we want to save as many of them as possible.
Why the trees that are in conflict with the investment must be cut down? Is transplanting an option? A similar method was applied when tramway route was built to Górka Narodowa–Krowodrza Górka terminus.
A predevelopment plan has been made where every tree was covered – it is a meticulous and precise study. Cutting down a tree will always be an individual decision. A lot of freshly planted greenery is located next to new buildings and possible relocations / transplants are considered there. Old trees cannot be transplanted but we will be trying that with young ones as we want to save as many of them as possible.
Old trees may very well be transplanted. Such a solution was already applied in Kraków. Take the area owned by the AGH University of Science and Technology at Mickiewicza avenue.
Felling will be limited to trees that are actually in conflict with the planned infrastructure. Options, if any, will be considered for transplanting trees to different locations.
Does the project entail the removal of large trees?
The main goal of the project is to keep as many trees and shrubs as possible and in this respect a detailed analysis is being conducted. A predevelopment plan has been made where every tree was covered – it is a meticulous and precise study. Cutting down a tree will always be an individual decision.
Is there a plan to build ‘green stops’ on the tramway platforms? I’m asking about greenery planting, e.g. in flower pots. Or will there be regular concrete platforms like the ones along the tramway route to Płaszów or Ruszaj – without any shading. I’d like to recall that you picture the tramway route to be an incentive for the residents. A number of bus stops on the planned project route feature shading. Not very much of an incentive if this is to be replaced by concrete stops without any shade.
In line with the PFU, there are no requirements concerning the ‘green stops’. This remark was forwarded to Kraków Municipal Road Authority (ZDMK) and whether this solution is applied or not is the Public Partner’s decision.
How many trees and shrubs will be cut down due to the project? How many trees will be planted in the vegetated strip designed, e.g. on Meissnera street?
Cutting down a tree will always be an individual decision. Decisions concerning greenery are only taken after the roadway layout is planned and a detailed conflict analysis is ready – at this point we would know which trees can be saved. The number of trees to be cut down will be established after obtaining RCC decision.
Pursuant to the decision on environmental conditions dated 24/05/2017, compensation planting is required which as far as possible would be performed within the project, along the entire tramway route.
Are there green track beds planned on separated sections?
In line with the PFU, the entire tramway route planned will be featuring a green track bed, except for the tunnel under Polsadu roundabout and its ramps as well as:
– turnouts,
– bus and tramway lanes,
– road crossings,
– bicycle crossings,
– the areas of tram stops.
A different solution is applied in these places (a trackbed made of precast track slabs).
What about the noise aspect of the planned tramway route? Being a resident of Bohomolca street, I would like to know if the trackbed along Bohomolca street (the current ‘football pitch’) is to be a green one? And one more thing – what about the crossing with Bohomolca street? Will there be any noise-reducing solutions applied?
The designer’s documentation must be in line with the environmental decision. Pursuant to the legal regulations in force, the investor – before ordering the design currently implemented – had obtained such a decision. Generally, the closer the residential buildings are to the planned project, the greater the likelihood of building them with sound barriers. The exact set-up of the barriers is individually adjusted to the terrain and the comfort of the residents. The current version of the design is not finished and the residents’ comments are gathered. Also, opinions on the design are issued by all municipal companies and institutions responsible for the review of documentation, utility owners or environmental authorities. The designer must reassess the environmental impact of the project – more specifically, or must review the solutions that are included in the building permit design.
(see the previous question for the response to the green trackbed question)
The crossing with the roadway of Bohomolca street will be a ‘floating track’ one to significantly reduce vibrations and noise generated by the trams.
Additionally, there will be lubricators located before curves to prevent any grinding or squeaking noise caused by friction between the rolling stock wheels and the rails.
Why are you planning noise barriers beside the parking lot of a building supplies store, the parking lot and green square next to Meissnera and Chałupnika intersection? The local land development plan does not allow any residential buildings in this area.
The environmental decision provides for a number of noise barriers which are featured in the design and marked pink. These are located in different locations along the entire tramway route. The current version of the design is not finished and the residents’ comments are gathered. Also, opinions on the design are issued by all municipal companies and institutions responsible for the review of documentation, utility owners or environmental authorities. The designer must reassess the environmental impact of the project – more specifically, or must review the solutions that are included in the building permit design. The provisions in the environmental decision may still be changed following the amendments introduced (like the lowering of the tramway route in the area of Młyńskie roundabout, which is a positive change for the neighboring areas in terms of noise emissions).
Are there any plans for noise barriers (or other types of noise safety measures) along Jancarza street, especially at the curve between Kurzei and Marchołta streets?
The design does not provide for any redevelopment of the noise barrier currently in place on the western side of Reduta street up to Kurzei street. Pursuant to the decision of environmental conditions, vibration damping mats or another equivalent vibration damping technology must be used in the trackbed. On-completion noise survey will be made after the project is completed to check how efficient the noise reduction measures used are.
Will the noise barriers be covered in greenery?
In line with the tender documentation (PFU item 4.10.24 Noise barriers), it is the Public Partner’s decision whether or not to plant creepers on full panels. The elaboration will be agreed with the Municipal Greenery Authority (ZZM) at a later stage of the project.
What is the planned height of noise barriers along Meissnera street in the area of intersection with Ugorek street? Wouldn’t it be better for the first blocks in Włodkowica and Ugorek streets if the noise barriers slightly entered Ugorek street as well?
Pursuant to the decision on environmental conditions, the barriers must be 6 meters high in the vicinity of these buildings (addresses to be secured: Włodkowica street 1 and 2, Janickiego street 1).
The designer must reassess the project’s environmental impact to determine whether, for instance, the height of the noise barriers as defined in the decision on environmental conditions is sufficient.
What if the residents of Dobrego Pasterza street will not accept the noise barriers?
And another question, somehow linked with the plans. The tramway to Mistrzejowice is to be extended by another section. From the Piastów residential estate terminus to the border with Batowice by the railway tracks. Given the high-density building pattern, there is a risk that the tramway route will be between Nowa Huta Tax Office and the residential buildings opposite to it. How will the residents be protected from the tramway-generated noise?
As part of the design, there are no plans to change the existing roadways or road network pattern in the area of Dobrego Pasterza street; tramway tracks are built on the southern side. The designer is analyzing how the tramway route under construction affects the residential developments nearby and checks whether noise barriers are necessary.
The answer to the second part of the question: the extension is outside the scope of this project.
Why do you fail to comply with the requirements set in the local land development plan whereby the tree-lines in Meissnera street must be protected?
The abovementioned section of Meissnera street features trees that are not in conflict with the project and these will be kept. However, there are places where changes and felling are necessary to spread the road layout in order to lay out the tramway route. Decisions concerning greenery are only taken after the roadway layout is planned and a detailed conflict analysis is ready – at this point we would know which trees can be saved. In accordance with legal regulations in Article 11i (2) of the Act of 10 April 2003 on detailed rules for the preparation and implementation of investment projects in the field of public roads, the provisions governing planning and spatial development do not apply to matters relating to the road construction consent. The request for RCC decision – which includes, in particular, a map featuring the proposed road route and an analysis of the interface between the road and other public roads – is accepted and filed by the competent road authority.
Which Local Development Plan (MPZP) states the roadway in Meissnera and Młyńska is to be 3.5m wide?
The Local Development Plan (MPZP) for Ugorek – Fiołkowa applies there. The Local Development Plan (MPZP) does not set the parameters of a road yet its category only. Specific parameters are defined in detailed regulations.
The Local Development Plan (MPZP) states that Meissnera and Młyńska streets are roads classified under KDZT.2 category – 2×2 with a planned tramway track in the median strip.
Why do you fail to comply with the City of Kraków’s study and you designed Młyńska street as a traffic road, even though under the city’s study it should be primarily a city street.
All streets in the city are also roads – they are comprehensive roads (subordinated to public transportation). They have a specific role of making an area accessible. The tramway route to Mistrzejowice – or its designing, to be specific – complies with the Local Development Plan (MPZP) and any design guidelines.
Public transportation is the basis for the city’s transport policy – hence, the construction of a new tramway route is in line with it.
What the staff from ZDMK say about the two lanes on Meissnera street is a contradiction in terms. The Municipal Traffic Engineer changed traffic arrangement to feature one lane which – given your statements – is not in line with the Local Development Plan (MPZP). So you as ZDMK are bound by the law and the Municipal Traffic Engineer is not?
When making changes on Meissnera street, the Municipal Traffic Engineer was following the guidelines compiled in the audit of Road Traffic Safety. The main aim was to improve safety until the project linked to the construction of tramway route to Mistrzejowice is completed.
ZDMK is aware of the traffic arrangement in place on Meissnera street (the single lane solution), yet you need to take into account the city’s structure, study plans and local development plans which are all clear about the function of this street. In the light of traffic needs, local development plans and the accessibility of the area, the 2×2 solution will be maintained. Matters related to traffic arrangements will be established with the City of Kraków’s Municipal Traffic Engineer.
Who and when checked traffic volume? The intersection of tramway route with Dobrego Pasterza street will even further increase traffic jams in the neighborhood. Is there an option considered of placing the tramway route in a tunnel at this section until it reaches Bohomolca street?
Traffic volumes were checked as part of developing the concept for a task linked to the construction of the tramway route to Mistrzejowice. The contractor is now supposed to update the checks.
No tunnel option is considered for the section.
Has anyone actually thought about how the tramway route will hinder or even block traffic on Dobrego Pasterza and Bohomolca streets? What about the intersection of Bohomolca and Dobrego Pasterza streets? Why the streets cross at the same level? How will this affect car traffic?
If the tramway route intersects Bohomolca street – which already hosts bigger traffic than initially accepted – will the traffic here still be smooth? Once pedestrian crossings and traffic lights are added, the traffic here might look bad, to put it mildly.
I’ve read the tramway frequency here will be 90 seconds. Since the tramway route will be in conflict with car traffic, how much worse Dobrego Pasterza street will become for motorists?
If the tramway route intersects Bohomolca street – which already hosts bigger traffic than initially accepted – will the traffic here still be smooth? Once pedestrian crossings and traffic lights are added, the traffic here might simply be paralyzed. Is an underground route not an option at this section (the area around Bohomolca street is clearly elevated which would make it easier).
Don’t you expect Dobrego Pasterza street to be a permanent traffic jam? Your model says nothing about this threat?
Even though when Serenada Mall had been developed the intersection of Bohomolca and Dobrego Pasterza streets was redesigned, major car traffic is now reported there, especially in Bohomolca street. It seems clear that the tramway route that will intersect with Dobrego Pasterza street (in the area of Aqua Park) and will enter Bohomolca street will only boost traffic jams. I assume traffic lights will be installed to prioritize the tram which will only add to the problem of traffic jams.
Has any study been made into how the tramway route intersecting with Dobrego Pasterza and Bohomolca streets will affect the rush hour car traffic? Will the streets be paralyzed due to the number of trams running per hour?
The city’s transport policy is focused on developing public transportation. Any matters related to traffic arrangements will be established by the contractor with the City of Kraków’s Municipal Traffic Engineer.
The idea behind the tramway route is to shift car traffic to rail traffic. The tramway is set to transport approx. 2,700 passengers every hour. So, the traffic makeup should change.
Why is there no plan to redesign the intersection with Reduta street during the construction of the tramway route? Even now, the traffic in this area is heavy.
The project concerns the construction of a tramway route to Mistrzejowice and adapting the road layout accordingly.
The intersection with Reduta street has no impact on the planned route – ZDMK will request a task in the 2022 budget related to the intersection redesign. It would be a new investment task.
Is there any chance to limit traffic on Reduta street now that the tramway route is constructed? It is a D category street yet serves as a through street. The residents fear the entire traffic will be directed through their street during the construction works. The street is already not safe.
The idea behind the tramway route is to shift car traffic to rail traffic. The tramway is set to transport approx. 2,700 passengers every hour. So, the traffic makeup should change.
At this stage, there are no traffic arrangement decisions made for the construction period – discussions are underway.
Have you been checking how dangerous the pedestrian crossing at Kniaźnina/Bohomolca streets is (elevation)? Why do you want to add a tram stop on the other side of a heavily developed Oświecenia residential estate. Why can’t the stop be located 40 meters further, on the eastern side (from the perspective of Oświecenia residential estate).
Public Transport Authority in Kraków (ZTP) was analyzing the location of this tram stop. Their study considered the safety of residents and their needs.
Is there an option to move the bus stop in Bohomolca street towards Marchołta street so that the exit road reaches Bohomolca street?
Such a solution has not been considered.
Why did you abandon the idea of a tram stop at the Marchołta/Bohomolca intersection and instead you tuck the stop into a dangerous and jammed intersection of Kniaźnina/Bohomolca streets?
The location of tram stops has been analyzed by the Public Transport Authority in Kraków (ZTP).
The pass near Kniaźnina/Bohomolca intersection is very dangerous. Just check the number of accidents in the recent years there involving pedestrians and cyclists.
This spot has been reviewed for safety in a bicycle audit. We will be checking the number of accidents.
How will the exit be made from the multifamily real estate in Bohomolca street (plot MW.21)?
How will the residents of Domosfera 2 (in Bohomolca street) be reaching the blocks?
How will the exit be made from the multifamily real estates in Bohomolca street (plot MW.21)? Will there be a direct exit from Bohomolca street?
By directing the tram route through Krzesławicka street and not connecting this street with Dobrego Pasterza street, traffic will be forwarded to the area of single family dwellings – transfer of traffic to Aliny street and Brzechwy street which are not meant to handle this type of traffic. Why cannot the exit from major residential compounds in Krzesławicka street (areas MW 21 MW 22) be to Bohomolca street?
These areas will not be exiting to Krzesławicka street. The street will remain without pass, except for pedestrians and cyclists. MW.21 plot (Domosfera II) will be accessible from the area of the tram stop in Bohomolca street.
If MW.21 plot is to be exited into Marchołta street, there should also be a turn-around area there (20m*20m) – similar to the one in Krzesławicka street. There is no room for that. Where exactly will the exit from plot MW.21 be located?
This is a private area. The real estate developer is establishing the scope and manner of accessibility which are subject to a review by the Municipal Traffic Engineer who will be scrutinizing how this traffic will affect the residents. Kraków Municipal Road Authority (ZDMK) is making all efforts not to direct the traffic to Krzesławicka street so that the street remains a local one. The U-turn area – due to the difference in levels and other reasons – will not be able to serve the project. The real estate developer is now making arrangements for the design of how the buildings will be served, by giving them access to Bohomolca street. The documentation has been filed for review and changes that are necessary to coordinate the project from technical and traffic lights perspective. Once the real estate developer-compiled documents are agreed upon and reviewed by the tramway route designer, ZDMK will try to insert this to designs as a separate part of the project – it will be made available to the residents.
Was it also under consideration to place the tramway route at level -1 in the vicinity of Krzesławicka street so as not to cross the over-ground tram line and Dobrego Pasterza and Bohomolca streets? 3) See the illustrative drawing here: https://pasteboard.co/Kjwn5zY.png
Is the construction of an underground tramway route considered in the area from Dobrego Pasterza to Bohomolca streets?
Please consider an underground tramway route at the Dobrego Pasterza-Bohomolca section.
I don’t understand why underground tramway route is not an option for Dobrego Pasterza, Krzesławicka, Bohomolca since the area is already tightly developed and dangerous.
No tunnel option is considered for the section.
Who signed the concept of constructing a tramway route cramped along Bohomolca, Krzesławicka and Dobrego Pasterza streets?
The concept was prepared by an authorized design office.
Who gave positive opinion on this concept whereby traffic on Dobrego Pasterza and Bohomolca streets will be hindered? Why an underground tramway route is not an option here?
The concept was prepared by an authorized design office. It was then publicly consulted. Appropriate authorities approved them as well.
ZDMK and city authorities must take care of the residents as well. The solution proposed will forever make the exit to Dobrego Pasterza and Bohomolca difficult. It’s already a dangerous spot. City authorities keep issuing new building permits and then they tuck this over-ground tram route.
Any changes currently made in the area are based on the Local Development Plan approved. The Local Development Plan was subject to public consultations.
Did you compare traffic capacity between the intersection next to Galeria Serenada mall, CH Krokus mall, Multikino cinema, Aqua Park, the vicinity of the blocks and Młyńskie roundabout?
Yes, traffic has been analyzed.
Has the designer or anyone else accepting the concept ever actually been on the ground around Dobrego Pasterza, Krzesławicka and Bohomolca streets? The over-ground tramway route will make it worse for the residents. It’s already clogged and jammed.
Yes, on-site inspection is part of design works.
What are the obstacles to expanding the design area so that it covers the exit from Jurczaka street viaduct to Bora Komorowskiego street to eventually ease the traffic on Bohomolca street?
This solution is outside of the scope of the environmental decision.
There were premetro drillings also on Dobrego Pasterza street and city authorities will also have savings here if the tramway route will be underground at the Dobrego Pasterza-Bohomolca section.
Analyses made as part of the premetro study are used for the purposes of the construction of the tramway route to Mistrzejowice.
What will the traffic arrangement look like at the Bohomolca and Kniaźnina intersection during the construction of the tramway route?
Currently, designs of temporary traffic arrangement are being prepared with the underlying assumption to minimize the difficulties for road users and to ensure works can be performed at the same time. Given the linear nature of the construction project, the staging must cover the entire section. In this specific location – and the scope of road and track works – temporary closure of the approach from Kniaźnina street will be necessary as well traffic limitations on Bohomolca street. Final temporary traffic organization designs for the section will be prepared and filed with the Municipal Traffic Engineer after the stage of industry-specific arrangements and designs is completed (e.g. electricity networks).
Are there any plans for bus lanes to be introduced for the duration of the construction works? This way, buses will not get stuck in traffic jams that will undoubtedly be major. Don’t forget Młyńska and Dobrego Pasterza streets are the routes of several dozens of buses running from almost all neighborhoods of Kraków.
The introduction of this type of solutions depends on several factors, including terrain capabilities – the width of the street’s cross-section. Such decisions are made in the course of arrangements concerning temporary traffic organization designs. However, such a solution may also be introduced at a certain stage of the project following the review of the actual traffic situation.
Are there any plans to carry out works also in the evening / night hours to shorten the project completion time as much as possible?
Construction works will be in principle performed between 6 am and 10 pm. Works at night are significantly inconvenient for the residents of neighboring buildings, yet in justified cases, they would also be carried out at night.
How many bus lines will be closed that are overlapping with the new tramway route?
How many of the bus lines on Dobrego Pasterza street will be closed?
Respective decisions will be taken by the unit in charge of public transportation – ZTPK.
Mr. Rapciak mentioned 40 tramway sets – does that concern one-way route or both ways? I’m asking in the context of the solutions you mentioned for the future fast tram (metro) on Młyńskie roundabout. Will the infrastructure – especially in the area of Dobrego Pasterza street – handle additional tramway ets?
40 tramway sets is for one direction only. Naturally, the number includes sets of the future premetro.
What will be the travel time of the Fast Tram from Mistrzejowice terminus to the city center?
Travel time from Mistrzejowice to the center will be approx. 19 minutes.
What is the cost of purchasing and operating the tram rolling stock vs the cost of purchasing electric buses?
We have no data to prepare such an analysis – competences of the Public Transport Authority in Kraków (ZTPK) and the Municipal Communication Company (MPK) in Kraków.
Will the recording of today’s consultation be available online, e.g. on the website: https://tramwajdomistrzejowic.pl/
The recording is posted on www.tramwajdomistrzejowic.pl. It is also available on Kraków Municipal Road Authority’s (ZDMK) YouTube channel.
Why will the stops be on level -1 or even -2? What about the elderly, the disabled or parents with prams?
What is the idea behind levels -1 and -2 at Polsadu roundabout?
The design of the roundabout, under which the tramway route is projected, provides for access via 4 staircases through stairs, escalators and elevators which enables the movement of the elderly, the disabled and parents with prams. A passenger may therefore go from the underground stop in any direction without having to use the pedestrian crossings already existing. The tramway route and underground stops are designed on level -2.
Why has the location of the traction station been changed to the intersection of Marchołta and Bohomolca streets where there are many trees there? Originally, the station was to be located in the vicinity of Domosfera I development (open areas).
The traction substation is an integral part of a tram road being its only power source. Location of the substation depends on many aspects, e.g. length of traction feeder cables. Given the above, the traction substation should be located near the middle point of the tram road section powered by a given substation. The indicated location is such a place. At the same time, the substation should be located in close proximity to the tram road (trackbed) so that voltage drops between the substation and the tram road are limited. Talks about the power supply zones are still being held so the location of the traction substation in Marchołta street can also be changed. In addition, due to the noise caused by the ventilation system, which is an integral part of a traction substation, it was proposed to move the substation away from Domosfera I building.
What will be the solution adopted for Załuskich street? Will it be possible to access Jancarza street from Załuskich street as it is the case now?
Yes, Załuskich street will have an access point onto Jancarza street, as it is the case now. There will be only one change though – tram tracks will have to be crossed.
How will the problematic location of the new Mistrzejowice terminus solved due to large ground level differences at the section approaching the old terminus, Załuskich street and behind it along Jancarza street?
The designer has designed the tram road in accordance with the applicable standards. It has adopted appropriate longitudinal gradients thanks to which the above-mentioned location of the terminus is possible.
Why isn’t it possible to reach Grzegórzecka street with the planned tram road?
Pursuant to the Functional Specification, the scope between Meissnera and Grzegórzecka street does not fall within the scope of the project in question. Moreover, the section from Grzegórzecka street to Meissnera street has already a tram road, according to the currently available locations of the tram network in Krakow.
Will the fragment of the wall of former Landwehr barracks be kept as the so-called witness to history – situated in Dobrego Pasterza street near the existing transformer station?
According to the information obtained from the Municipal Conservation Officer of Kraków in letter of 14.04.2021, the barracks of the infantry, the building connected with the Kraków Fortress, do not conflict with the planned project (the building does not exist).
Why were traffic forecasts made in March and July only? March – pandemic, July – holiday season. Such measurements and analyses do not reflect the actual traffic volume.
Traffic surveys – Kraków Traffic Model – are updated on an ongoing basis. The data from this model are used as baseline data in detailed designs and traffic forecasts, such as KST IV. Both this year as well as the last year are full of COVID-19 anomalies and related restrictions which is visible also in transport. If the forecast was created only on the basis of in-situ studies carried out over the last 1.5 year, such data would be unreliable. But this is not the case since such surveys are conducted in the city continuously and the aforementioned anomalies can be eliminated in a detailed model analyzed by the designer. As a standard, measurements are, of course, performed during morning and afternoon rush hours when the traffic volume is larger. The project will not eliminate such traffic jams. The only solution is to plan projects of a wider scope in the city so that they encourage the residents to choose collective transport instead of a car.
Have the designers taken into account the fact that premetro trainsets of length of up to 60 m will run along the section between the Aqua Park and Młyńskie roundabout in the future? Will the designed stops (especially the underground stops!) be long enough for such trains?
This month, the designer received information concerning introduction of Change Order No. 1 (tram on -1 level starting from Młyńskie roundabout). The Department of Municipal Services of the Municipal Office of Kraków (UMK WGK) notes the potentially insufficient width of the link enabling transfer between Premetro and KST IV, however, the final standpoint regarding this issue is to be taken by the entity responsible for this project (ZDMK). At present, the traffic forecast is being analyzed. The designer will ask that UMK WGK provide clear information concerning the traffic forecast for premetro in order to compare the results and the mutual impact of both projects. Thanks to such an analysis it will be possible to state whether the length of boarding platforms is sufficient.
I would like to ask you about the curve in Bohomolca street, at the level between Marchołta and Kurzei streets: what will be the radius of the track curve there, what type of rails will be adopted there (railway rails or grooved rails), are any lubricators planned to be installed at those curves?
The maximum possible curve radius designed by the Designer at this point is 50 m. According to the design, tram (grooved) rails will be adopted; in addition, track lubricators will be situated before the curves which will prevent any grinding or squeaking noise caused by friction between tram wheels and rails.
Lubricators have been designed at all curves smaller than 150 m pursuant to the Functional Specification (PFU).
Why is no car park planned to be built as part of the construction of the tram road?
The city builds parking stalls and car parks in other investment tasks: Program of construction of parking spaces and Program of construction of P&R facilities.
Why have no new parking stalls been designed along Bohomolca street if around 20 stalls are to be eliminated at Domosfera 1 development as well as the makeshift parking area in Krzesławicka street (for around 50 vehicles)?
The main objective of the project is the construction of a tram road. The associated infrastructure is adjusted to it.
Why was the decision on the route of the tram road taken during the consultation in 2015, attended by only 160 people?
The public consultation was conducted in accordance with the applicable law. We have no control over the number of people who attend such meetings – they were open to the public.
The information of the obtained environmental decision was also made public.
Why has no one consulted the residents so far? References to the consultation of 2015 are absurd since there were no residential buildings along Dobrego Pasterza and Bohomolca streets at that time.
The Prądnik Czerwony Wschód local development plan (MPZP) has been effective since 2018 (in October 2014, works on the plan started). The project connected with the construction of the tram road is compliant with the provisions of the plan.
